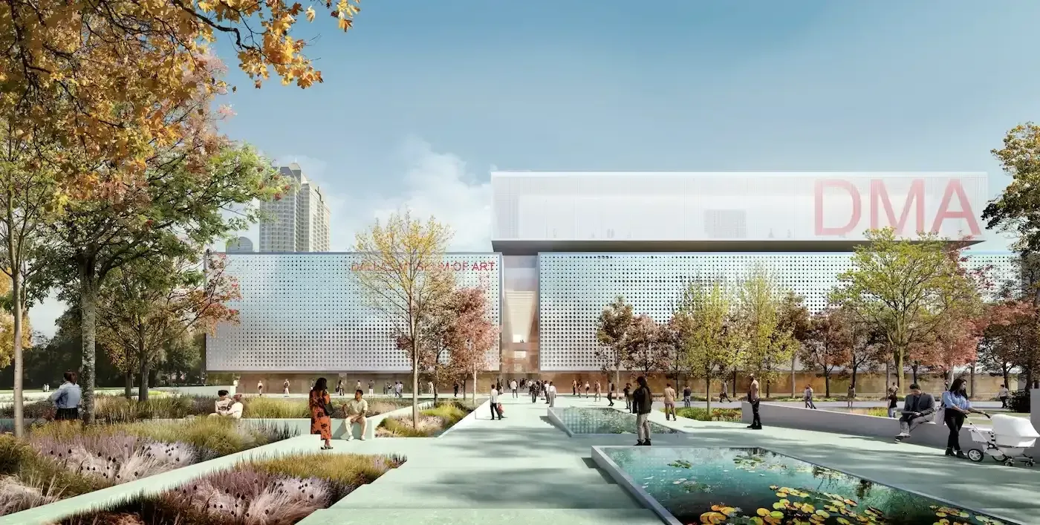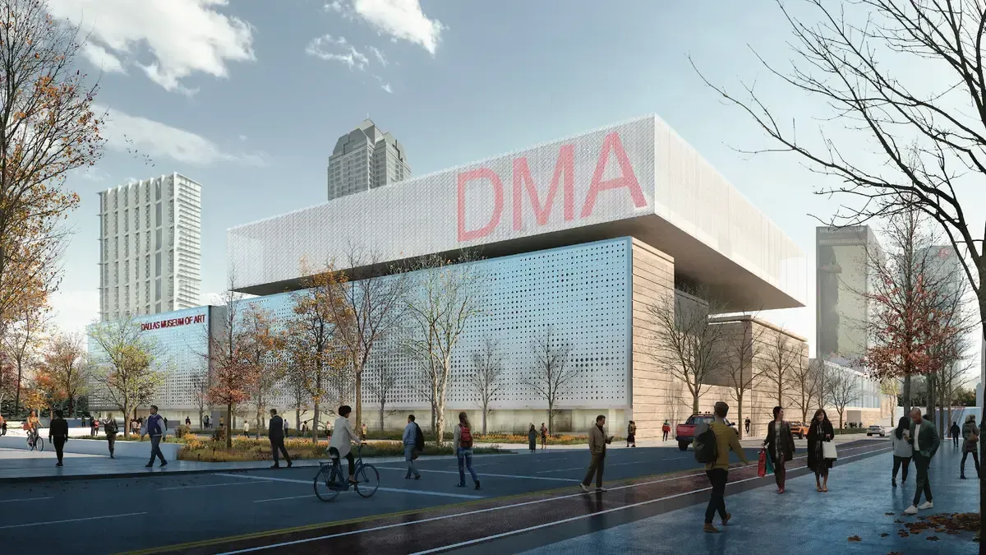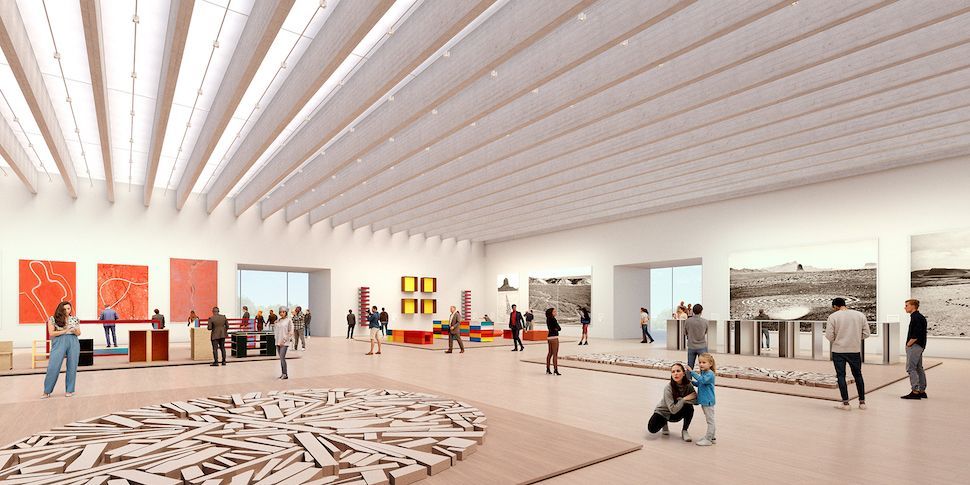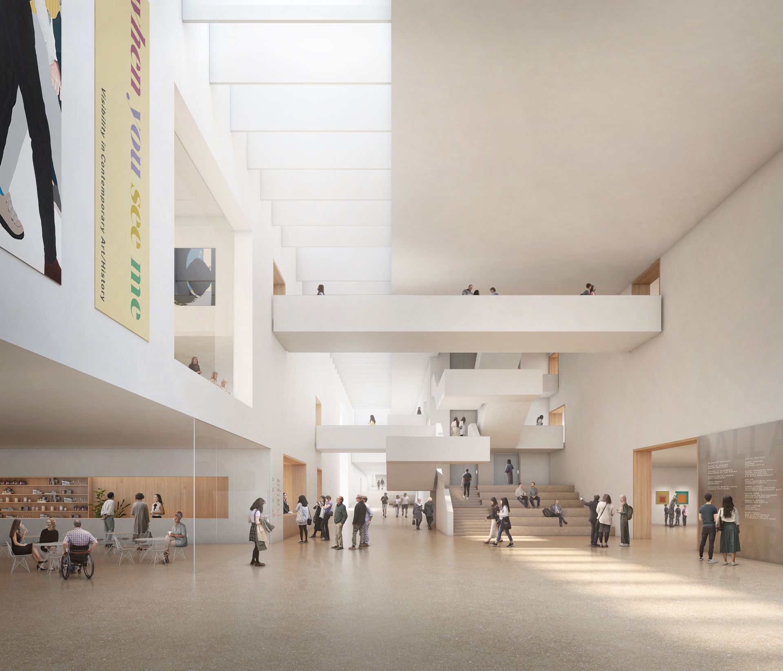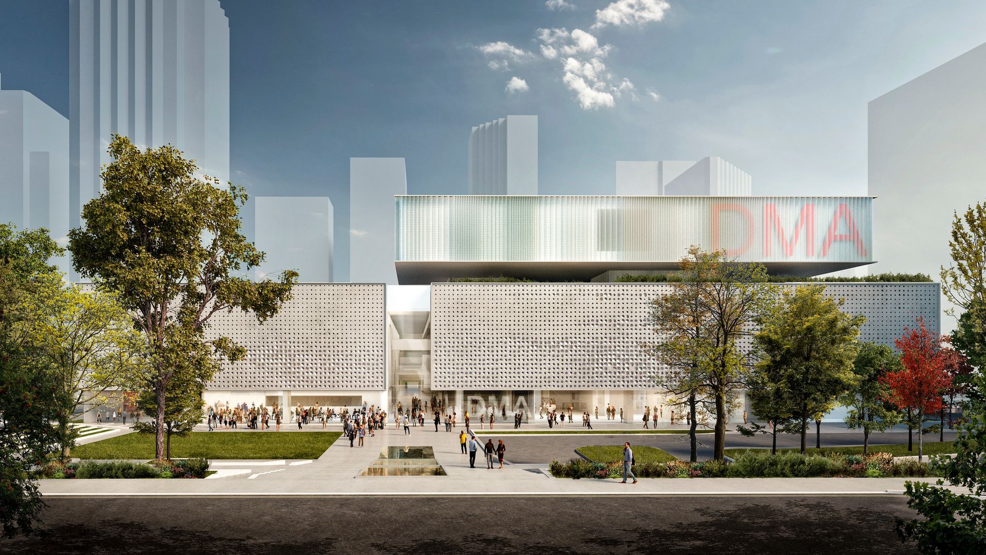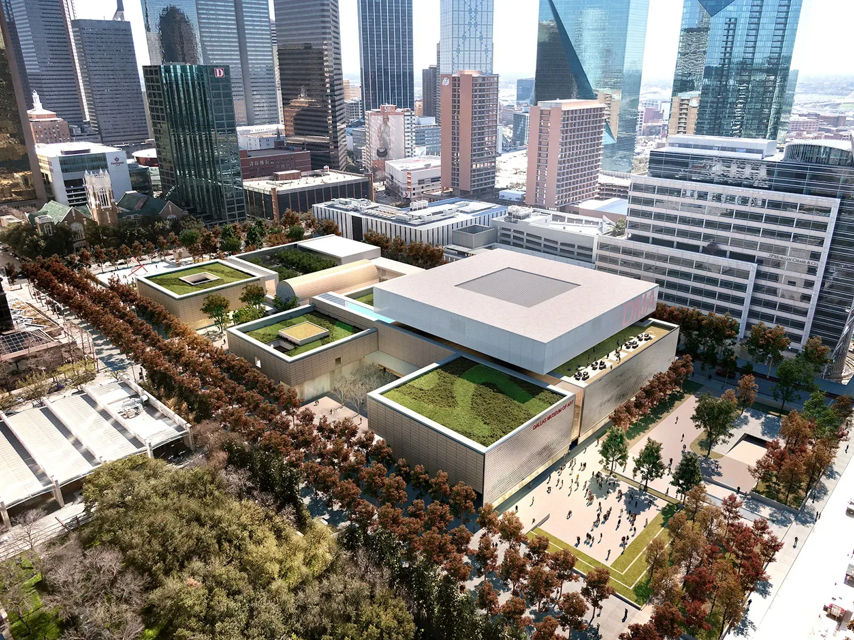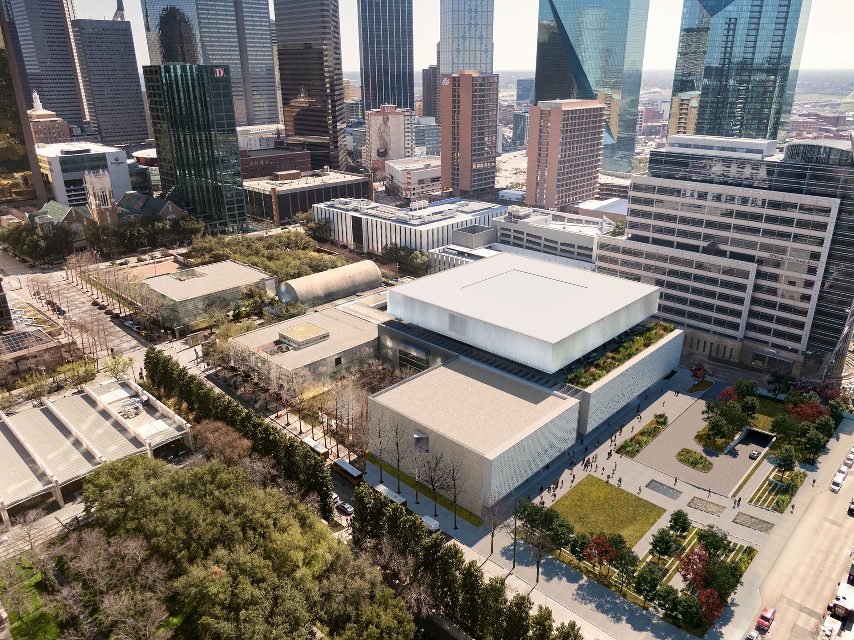Dallas Museum of Art
Dallas, TX
Project Type:
Museum / Expansion / Renovation
Cost:
TBD
Size:
TBD
Architect:
Nieto Sobejano Arquitectos
The Dallas Museum of Art (DMA) is undergoing its first major transformation since the iconic Edward Larrabee Barnes-designed building opened in 1984. After an international design competition that attracted over 150 global submissions, the DMA selected Madrid-based Nieto Sobejano Arquitectos to lead a visionary expansion and renovation that honors the museum’s modernist legacy while reimagining its role as a civic and cultural hub. Anchored by a new rooftop addition that appears to float above the original structure, the project will introduce contemporary art galleries, a restaurant, event space, and a terrace overlooking Klyde Warren Park. Additional upgrades will improve circulation, accessibility, sustainability, and public engagement—positioning the DMA for the next generation of artists, audiences, and community connection.
As Owner’s Representative and Project Manager, TPG is supporting the DMA through all phases of planning, design, and implementation. Our scope includes managing project delivery strategy, budget development, consultant coordination, and stakeholder engagement for this highly visible, community-centered initiative. Project elements include renovation of the existing facility, a rooftop expansion, upgraded entry and circulation, advanced sustainability systems, and campus-wide landscape improvements, including connections to Klyde Warren Park. TPG is working closely with DMA leadership and the Master Facilities Plan Task Force to align the project with institutional goals and guide successful execution.
Team
Owner's Representative /
Project Manager:
The Projects Group
Client:
Dallas Museum of Art
Architect:
Nieto Sobejano Arquitectos
Architect of Record:

