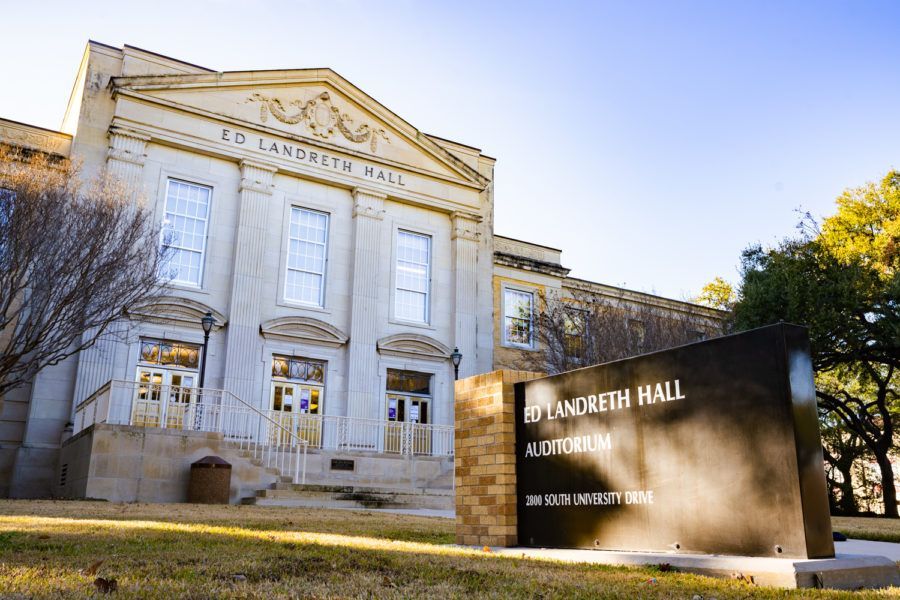Ed Landreth Hall
Fort Worth, TX
Project Type:
Educational / Performing Arts
Cost:
$66,000,000
Size:
93,000 sqft
Architect:
DLR Group
The Ed Landreth Hall Renovation at Texas Christian University is a comprehensive modernization of a 93,000-square-foot 1940s facility, designed to support the evolving needs of the university’s music, theater, and dance programs. Scheduled for completion in May 2028, the $66 million capital project transforms the building into a state-of-the-art academic and performance environment, featuring a new proscenium theater with a full fly tower, black box space, motorized orchestra pit lift, and a movement studio with a public-facing viewing window. Additional upgrades include a full MEP replacement, reconfigured office spaces, and the careful disassembly and reinstallation of a historic 1940s pipe organ. The result will be a vibrant, flexible facility that strengthens both student learning and public engagement.
The Projects Group is serving as Owner’s Representative from early planning through construction, providing budget management, schedule oversight, and coordination across design and specialty consultants. Our team facilitated the relocation of academic programs into off-campus swing space—collaborating with the City of Fort Worth to identify and adapt a suitable facility. Throughout the project, we’ve worked to balance the unique needs of fine arts programming with institutional priorities, identifying cost-effective solutions and managing stakeholder expectations to deliver a high-performing facility on time and within budget.


